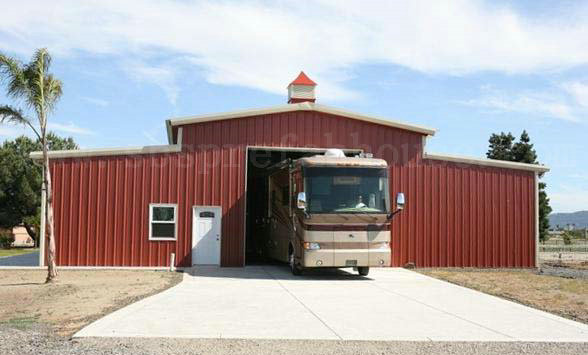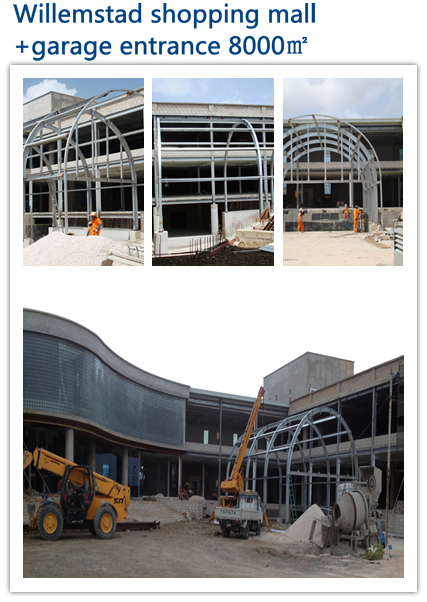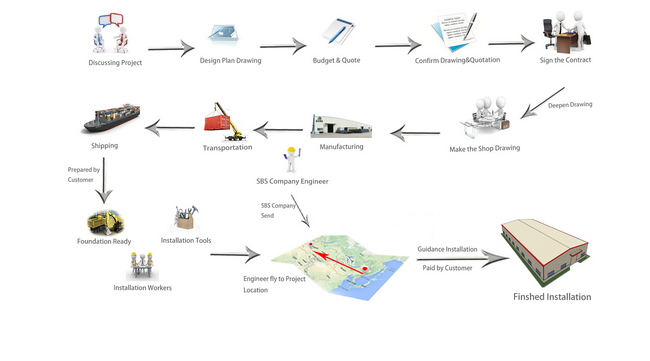Prefabricated steel garage

Prefabricated steel garage

1.GARAGE
When it comes to building your own garage, do not settle for just a few years after the deterioration of rickety wooden structures or leave you constantly leaking. Shengbang Steel Structure Co., Ltd. produce the most durable and reliable prefabricated steel garage provides secure storage for your car, tools and landscaping equipment. Our building is very affordable, because they are designed to do its own builders, and is equipped with an easy to follow instructions and drawings completely prefabricated garage kit.
2、The detail material for the steel structure
The steel structure material is included the H section,I section,Square tube,Circular Tube,Floor decking steel sheet,C section,Z section,Angle iron , Steelbar ,Steel plate .

3.product details
| Product Name | Prefabricated Steel Structure Warehouse | |
| Specification | Foundation | Concrete and Steel |
| Support | X or V types, angle steel or round tube | |
| Surface | Two layers and anti-rust paint | |
| Color | White, Grey, Blue, Green, etc | |
| size | Designed by your requirement | |
| Advantages |
1. Stable Construction | |
| Main component | Base materials | Cement and steel foundation bolts |
| Main frame | H beam (welded or hot rolled) | |
| Material | Q35B,Q345B | |
| Purlin | C purlin (C120-320) or Z Purlin (Z100-200) | |
| Bracing | Tie bar, lateral bracing, column bracing, knee bracing, etc | |
| Bolt | Normal bolt, high strength bolts, Galvanized bolt | |
| Roof & wall | Sandwich panel, steel corrugated sheet | |
| Door | Sliding door , rolling shutter | |
| Window | PVC window, aluminum-alloy Window | |
| Accessories | Skylight, ventilation, downpipe and galvanized gutter etc . | |
4、Description of steel structure building
1)Certification:SGS Standard,GHD Standard,ISO9001:2000
2)Steel structure design common norms are as follows:
"Cold-formed steel structure technical specifications" (GB50018-2002)
"Construction Quality Acceptance of Steel" (GB50205-2001)
"Technical Specification for welded steel structure" (JGJ81-2002, J218-2002)
"Technical Specification for Steel Structures of Tall Buildings" (JGJ99-98)
3)Commonly used steel grades and performance of steel
Carbon structural steel: Q195, Q215, Q235, Q255, Q275, etc.
High-strength low-alloy structural steel
Quality carbon structural steel and alloy structural steel
Special purpose steel
4) Wall & roof can be used by steel sheet, EPS sandwich panel, rock wool sandwich panel & PU sandwich panel.
5.Service flow path:
Discussing Project——Design Plan Drawing——Budget & Quote——Confirm Drawing&Quotation——Sign the Contract——Make the shop Drawing——Manufacturing——Transportation——Shipping——Foundation Ready——Guidance Installation——Finshed Installation

6、FAQ
1)Is the steel constructions harmful to the environment?
No. Steel is 80% recycling material, it does less harm to the environment than other building materials.
2)What kinds of material are available?
Foshan Shengbang Steel Structure Co. has a wide variety of wall cladding, doors, windows, roof panel and associated parts to fit our houses. Refer to the materials page for more details.
3)What is the basic information of container house supplied by client?
We often get inquires for quotation from customers who even have no idea about the difference between flat pack container house with sandwich panel and modified container house. It always makes things complicated. Actually, we can provide you with quotation quickly but only when the client supply basic information as the following:
* Construction area, the quantity of containers house needed.
* Layout of the project.
* Usage of container house. (for labor house, container hotel, storage, container office or others)
* Local environment, weather and landform.
* With bathroom and toilet or not.
* Requirements for decoration or not.
* With electricity or not. Requirements for electricity are designed according to the plan.

FOSHAN SHENGBANG STEEL STRUCTURE CO., LTD
Add:Pingtang Industrial Park, Shipeng Village, Shishan Town, Nanhai District,
Foshan, Guangdong Province, China
Tel:0086-757-63323396 0086-18900873268 Fax:0086-757-81196682
Tel
