Steel European style villa
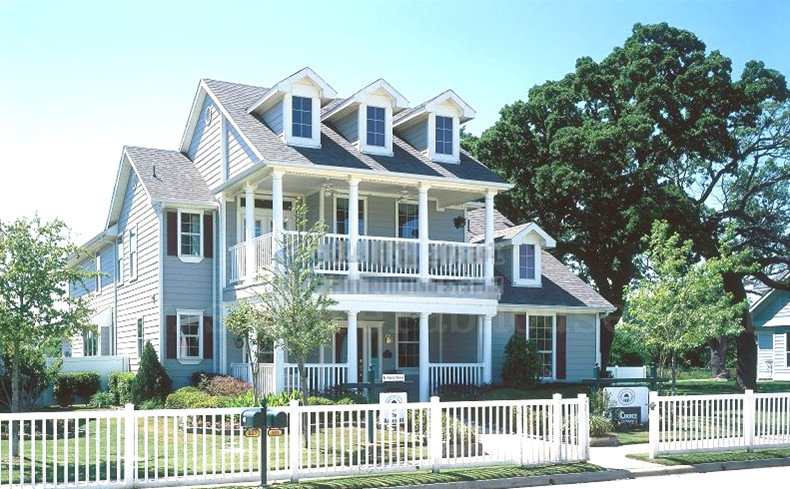
Steel European style villa
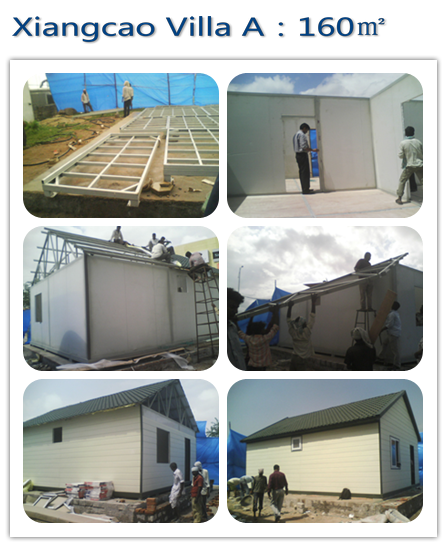
1.STEEL STRUCTURE VILLA
Steel structure villa industrial production using a combination of standard components, it has many advantages: flexible design, cost control, construction period is short, fast and convenient way to pay, environmental protection, good shock resistance, safer, more flexible, more savings energy. Steel structure villa widely built in tourist attractions, the seaside resort around the house or other purposes. If you want to understand the benefits of more steel structure villa, please contact us, we will answer your questions in detail.
2.The detail material for the steel structure
The steel structure material is included the H section,I section,Square tube,Circular Tube,Floor decking steel sheet,C section,Z section,Angle iron , Steelbar ,Steel plate .
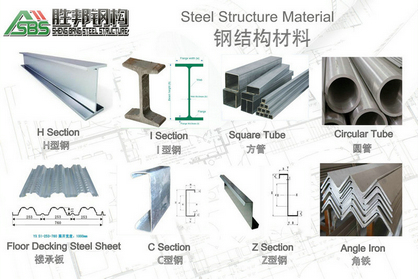
2)I beam
Hot rolled ordinary joist steel, also called steel beam, is strip steel with I-shape section.
Hot rolled I-shape beams can be divided into common i-steel and light beams.
Common i-steel
Main purpose: Ordinary beams are widely used in various building structures, Bridges, vehicles, support and machinery, etc.
Light beams
Flange of common i-steel and light beams are gradually becoming thinner from root to the edge with certain angle. Compared with ordinary beams, hot rolling light beams has wider leg and thinner waist in same wait height conditions. Guaranteed the bearing capacity, the light beams have better stability, metal saving and better economic effect than ordinary beams.
Main use: The same with ordinary beams, it is mainly used in factories, Bridges and other large structures and vehicle manufacturing, etc.
3、Provide data
| Item Name | Steel structure building |
| Size | Length, Width, Roof height and Eave Height |
| Roof and Wall | PU, EPS, Rock Wool sandwich panel |
| Door and Window | PVC or Aluminum Alloy |
| Column and Beam | Hot rolled H section , I section or Galvanized |
| Purlin | C-Section and Z-section |
| Surface | 2 primer and 1 finished paint |
| Local Climate | 1. wind speed 2. Rain load 3. Snow load 4. Earthquake grade if any, etc. |
| Crane parameter | If need crane beam, parameter is in need. |
| Drawing | 1. Quote as clients' drawing 2. Design as per clients' requests. |
| Package | In container or as per requests. |
| Load in | 20 ft', 40 ft' GP, /HQ/OT container |
4.Design
Shengbang Steel Structure Co., Ltd. has professional designers who are able to R&D and various houses. Most of them have three years of working experience on steel structure design industry line. Our company adopts many advanced domestic and foreign design software to draw blueprint design, perspective view, construction drawing and detail drawing to meet requirements from different customers. At present, we have designed and produced plenty of foreign steel structure projects successfully and won high praise from overseas customers.
5.Guidance installation
Shengbang Steel Structure Company can supply the guidance installation service.Usually steel structure building is a large installation engineering. If customers may need the professional technical engineer to supervise the installation on site overseas, the customer must to inform before 1 months from leave the China . But customer should coordinate with us for following aspects:
Customer should provide:
1) Translator or assistant on site.
2.)All costs raised including:
A. visa fee
B. Round trip flight ticket
C. Accident insurance for the supervisor during the period
D. Accommodation
E. Daily meals
F. Internet
G. Local traffic fee (if any)
3) The customer should pay the engineer with supervision fee, which can be negotiated and decided by both.
4)Customer has the responsibility to provide necessary security system to protect the supervisor, especially in some unrest countries.
There have some guidance installation picture:
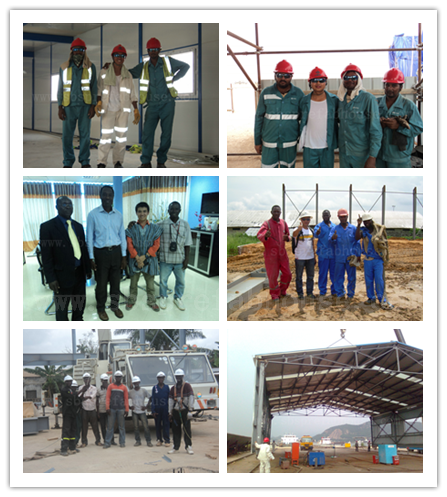
"Cold-formed steel structure technical specifications" (GB50018-2002)
"Construction Quality Acceptance of Steel" (GB50205-2001)
"Technical Specification for welded steel structure" (JGJ81-2002, J218-2002)
"Technical Specification for Steel Structures of Tall Buildings" (JGJ99-98)
7.Commonly used steel grades and performance of steel
Carbon structural steel: Q195, Q215, Q235, Q255, Q275, etc.
High-strength low-alloy structural steel
Quality carbon structural steel and alloy structural steel
Special purpose steel
8.FAQ
1)Is a steel structure building expensive?
No. The steel structure provided by Foshan Shengbang Steel Structure Co. is very economical, due to its technology and materials applied, will reduce the usage of wood, decorative stone, brick etc. All the materials including the steel frames, wall body and roof are prefabricated during production process, therefore the labor costs for installation is quite low, in a shorter period.
2)Can I customize my house?
Yes. We have experienced and professional engineers and designers, who will help you to design the house according to your taste and needs.
3)What kinds of material are available?
Foshan Shengbang Steel Structure Co. has a wide variety of wall cladding, doors, windows, roof panel and associated parts to fit our houses. Refer to the materials page for more details.
4)What to do if I have problems with the installation on site?
Talk with the supervisor, or contact us directly! Our technical service department is standby all the time to help you solve all the problems you have on site.
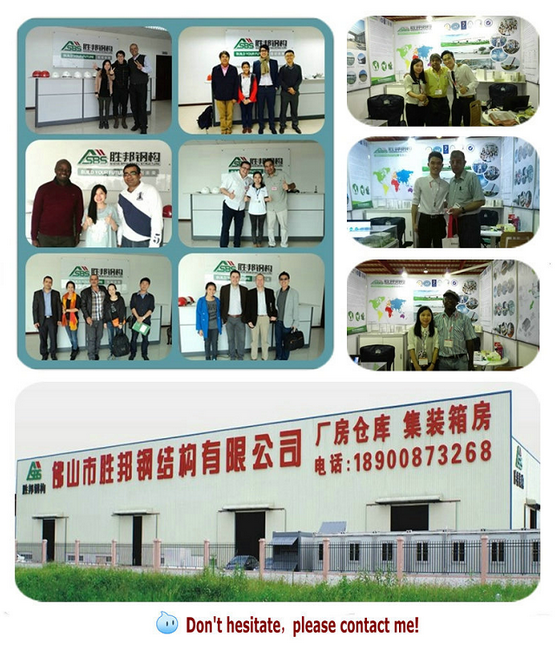
FOSHAN SHENGBANG STEEL STRUCTURE CO., LTD
Add:Pingtang Industrial Park, Shipeng Village, Shishan Town, Nanhai District,
Foshan, Guangdong Province, China
Tel:0086-757-63323396 0086-18900873268 Fax:0086-757-81196682
Tel
